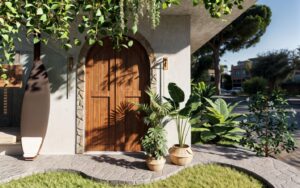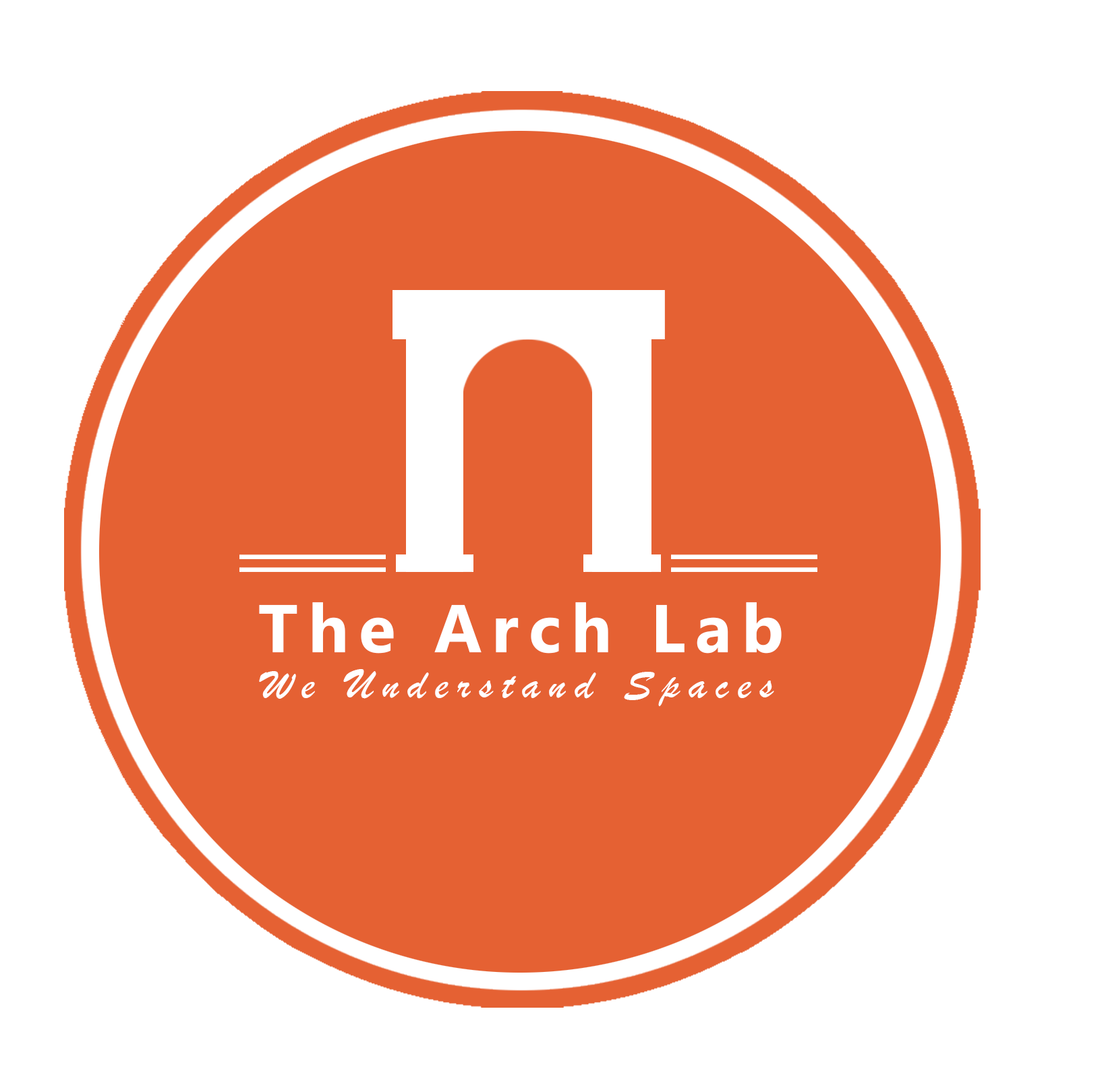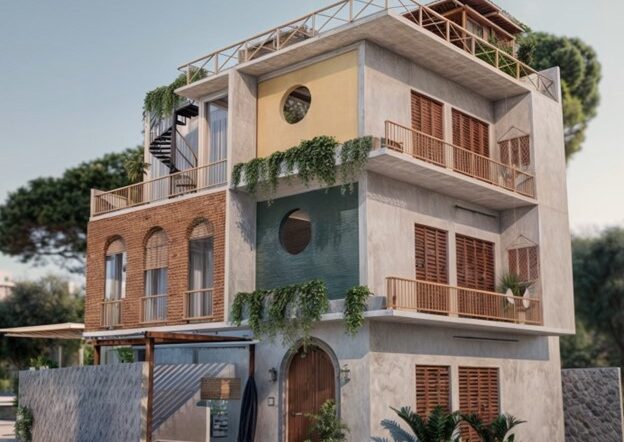
Set just 100 meters away from the famous tourist destination “Doctors’ House” in Matara, The Surf House at Madiha is a one-of-a-kind surfers’ retreat. It reflects a natural yet highly eco-friendly design, drawing heavily from the local context. The original site had a single-story structure that presented significant design challenges to the architects in trying to retain as much of the old building as possible while extending it into a three-story accommodation. The design effortlessly marries the essence of boho-style aesthetics from Bali with the natural surroundings of Madiha, making this space an earthy and inviting abode.
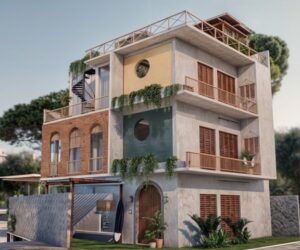
The Surf House displays a balanced blend of modernity and nature in harmony. The exterior has a distinctive, rustic appearance but reveals more intricate details upon closer inspection. The main entrance, framed by an arched door, invites guests into the space. A pergola in the front yard, made from treated pine wood, serves a functional purpose while adding aesthetic value, housing surfboards and casting decorative patterns across the floor and walls throughout the day. Greenery and landscaping enhance the tropical vibe, further integrating the building with its surroundings.
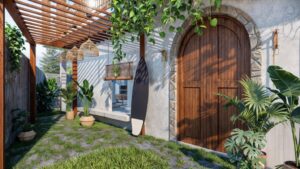
Upon entering, guests are welcomed into a main lobby naturally lit by a large window that brings in fresh air. The minimalist design of the lobby is both functional and inviting, featuring a small waiting area for guests with heavy luggage and a titanium-finished wall that reflects natural sunlight, creating a cozy interior ambiance. The elongated nature of the space is thoughtfully broken up by the window opening, while subtle lighting accents ensure that the concrete-exposed reception area remains a focal point, balancing form and function.
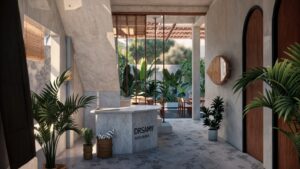
The ground floor of the Surf House is thoughtfully laid out to promote a seamless flow between spaces. The lobby opens onto two guest rooms, each designed with full-height windows that maximize natural ventilation and frame views of a small garden with outdoor washrooms.
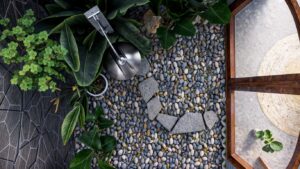
The interior space culminates in the pool area, which is visually connected to the lobby through a louvered timber detail. This element not only filters sunlight but also maintains open sightlines between interior and exterior spaces.
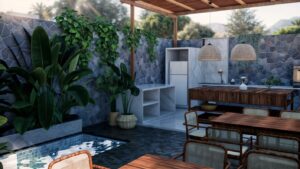
The timber roof covering the outdoor kitchen at the back of the house adds to the eco-friendly aspect of the design. The timber deck surrounding the pool was chosen for its water resistance and easy maintenance. The staircase leading to the first floor opens onto a redesigned balcony that serves as a lookout point, offering stunning views of Madiha Beach. The upper floor consists of dormitory-style rooms with windows overlooking the pool below.
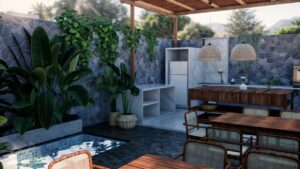
A restrained palette of natural materials, including timber, exposed concrete, and unfinished textures, forms the basis of a consistent design vocabulary throughout the Surf House. The interplay of light and shadow, along with the rustic yet refined finishes, creates a space that feels both grounded and luxurious, offering an intimate experience to surfers and travelers alike
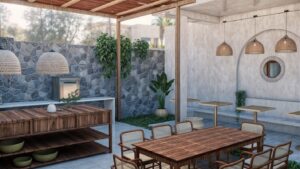
The Surf House at Madiha stands as a testament to the fusion of architecture and nature in perfect harmony. By preserving the old structure and incorporating modern elements, the design creates an environment that feels both familiar and novel, ensuring a unique and comfortable stay while showcasing the beauty of Matara.
